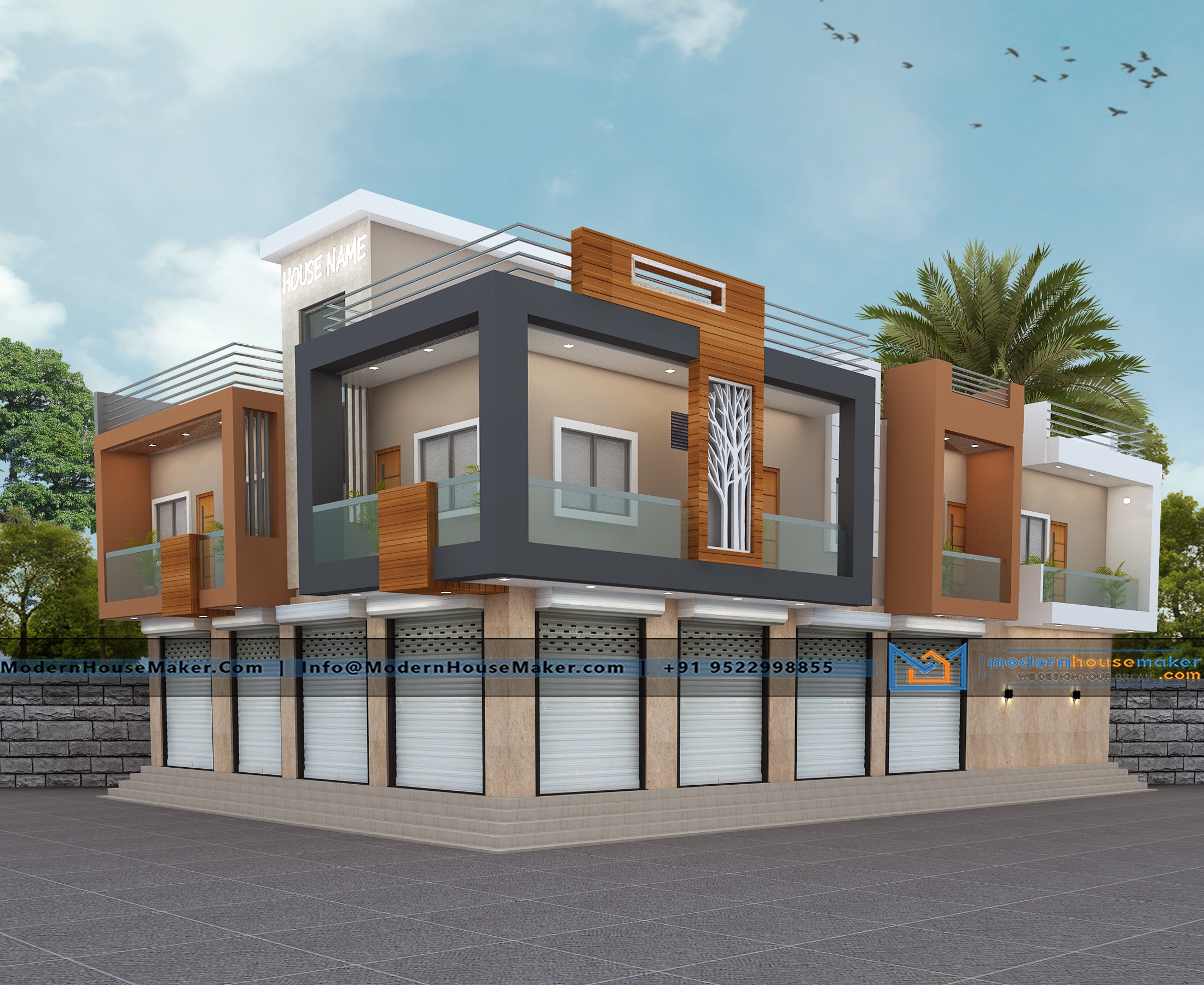Ground Floor Plan Deatils
Bedrooms2
Living Room1
Kitchen1
Bathroom2

| Deliverable | Details |
|---|---|
| PDF Set | Plan layout(s), basic dimensions & furniture markers (print-ready) |
| Revisions | One round of minor edits for plot alignment / door swings |
| Consultation | 20-min call with our architect for personalization guidance |
| Add-ons | 3D elevation, Vastu alignment, working drawings (extra) |
| Plot Size | 65×40 ft (≈ 2600 sq ft) |
| Total Bathrooms | 2 |
| Kitchen(s) | 1 |
| Orientation | As per site (customizable) |