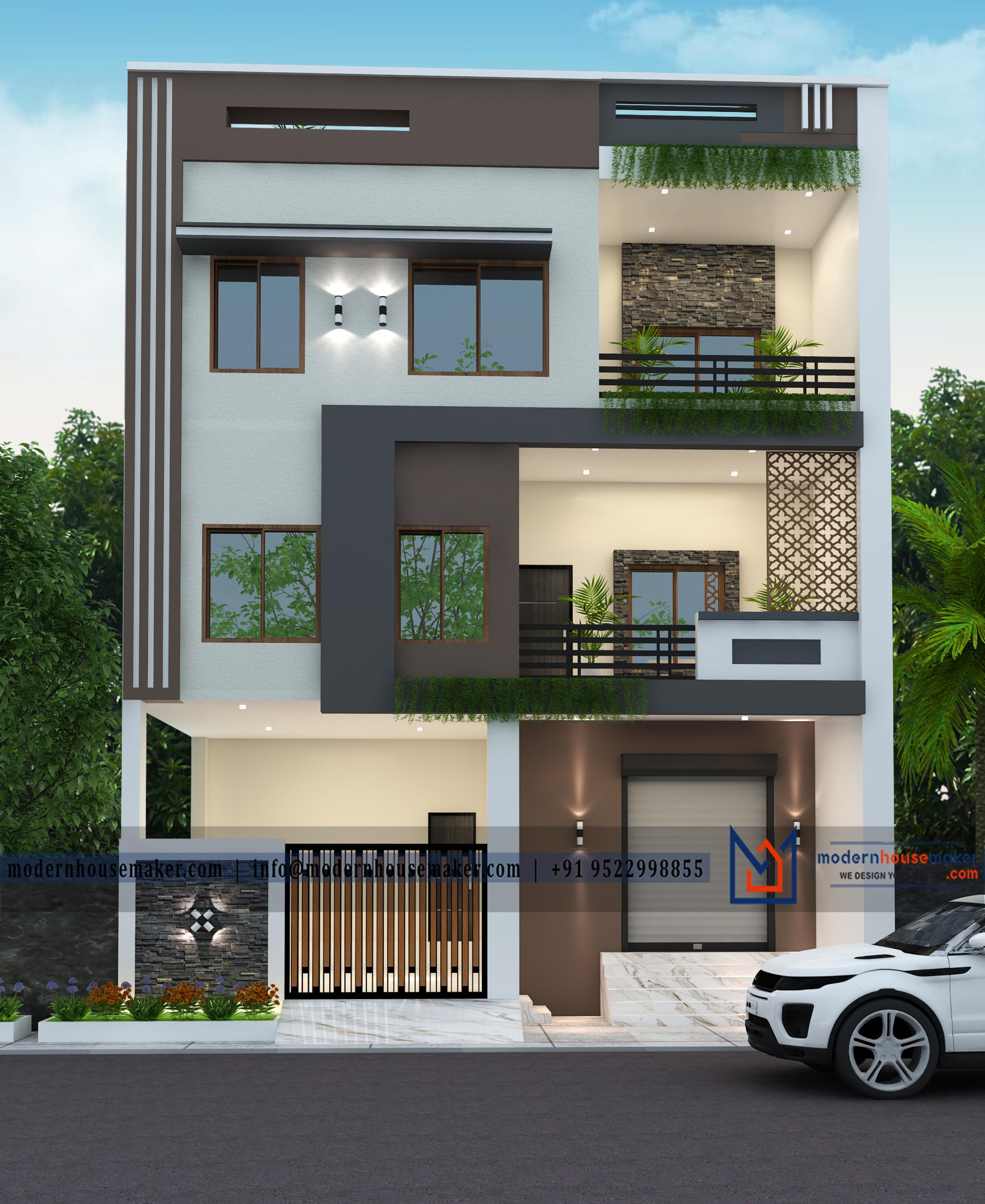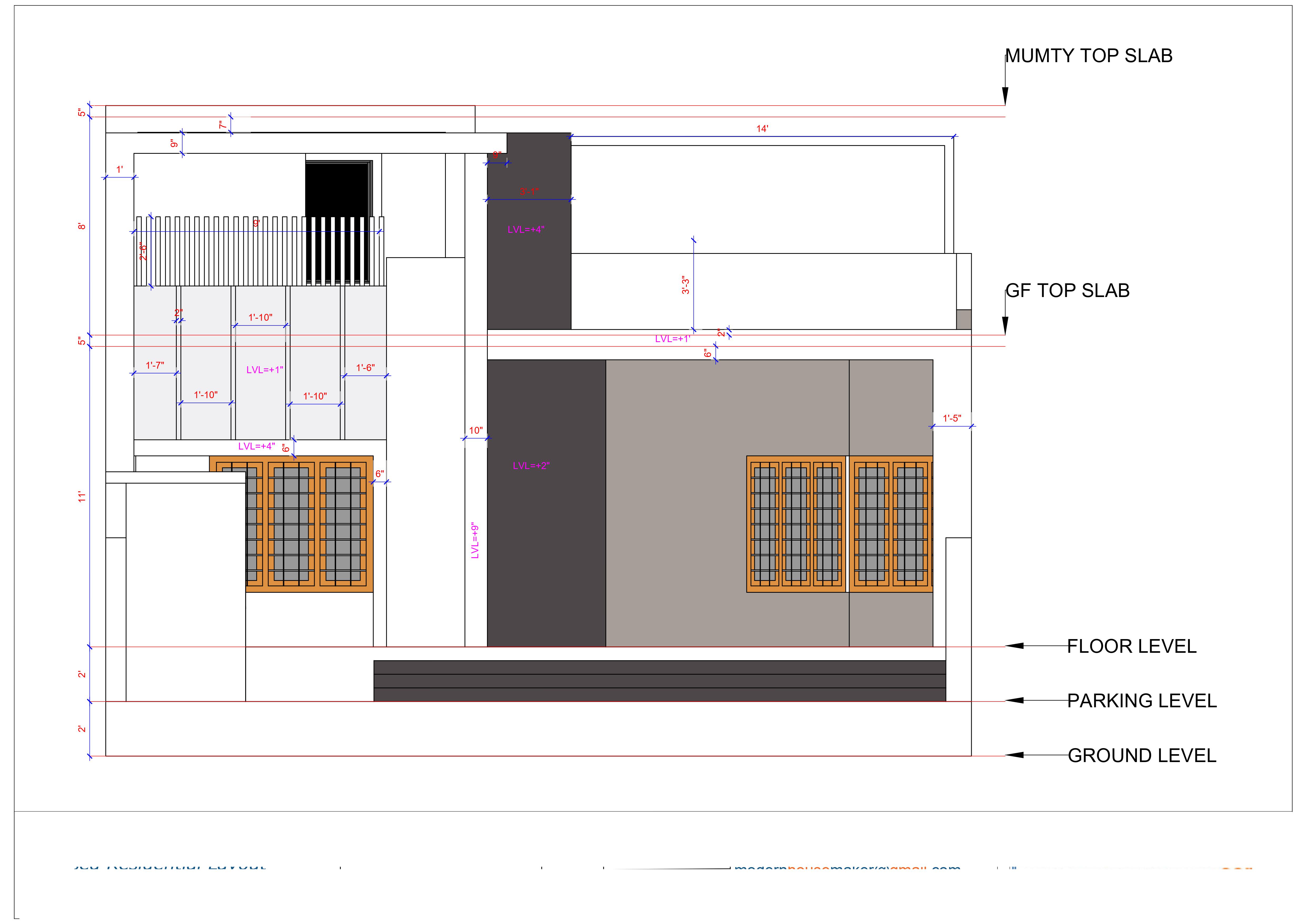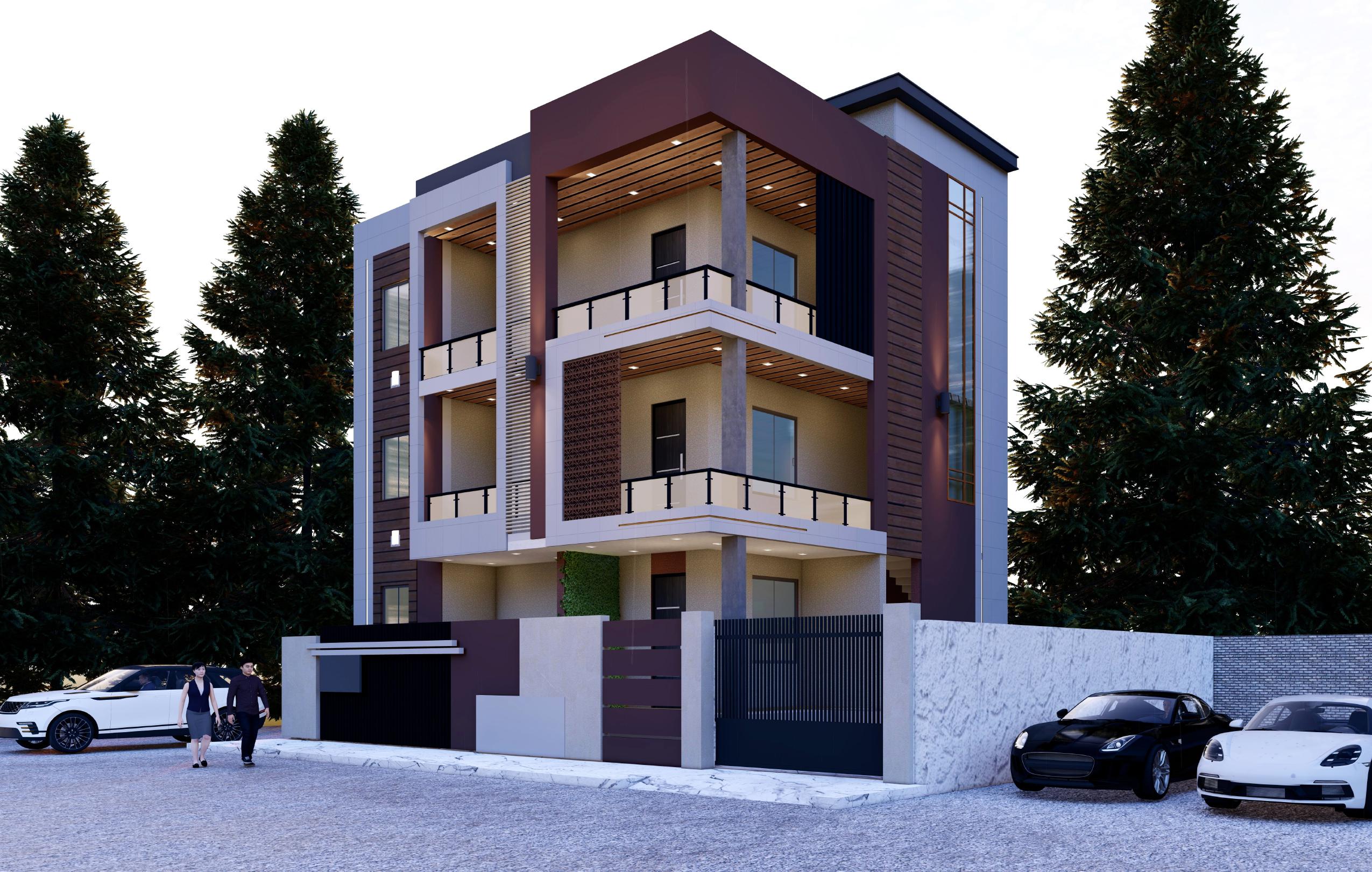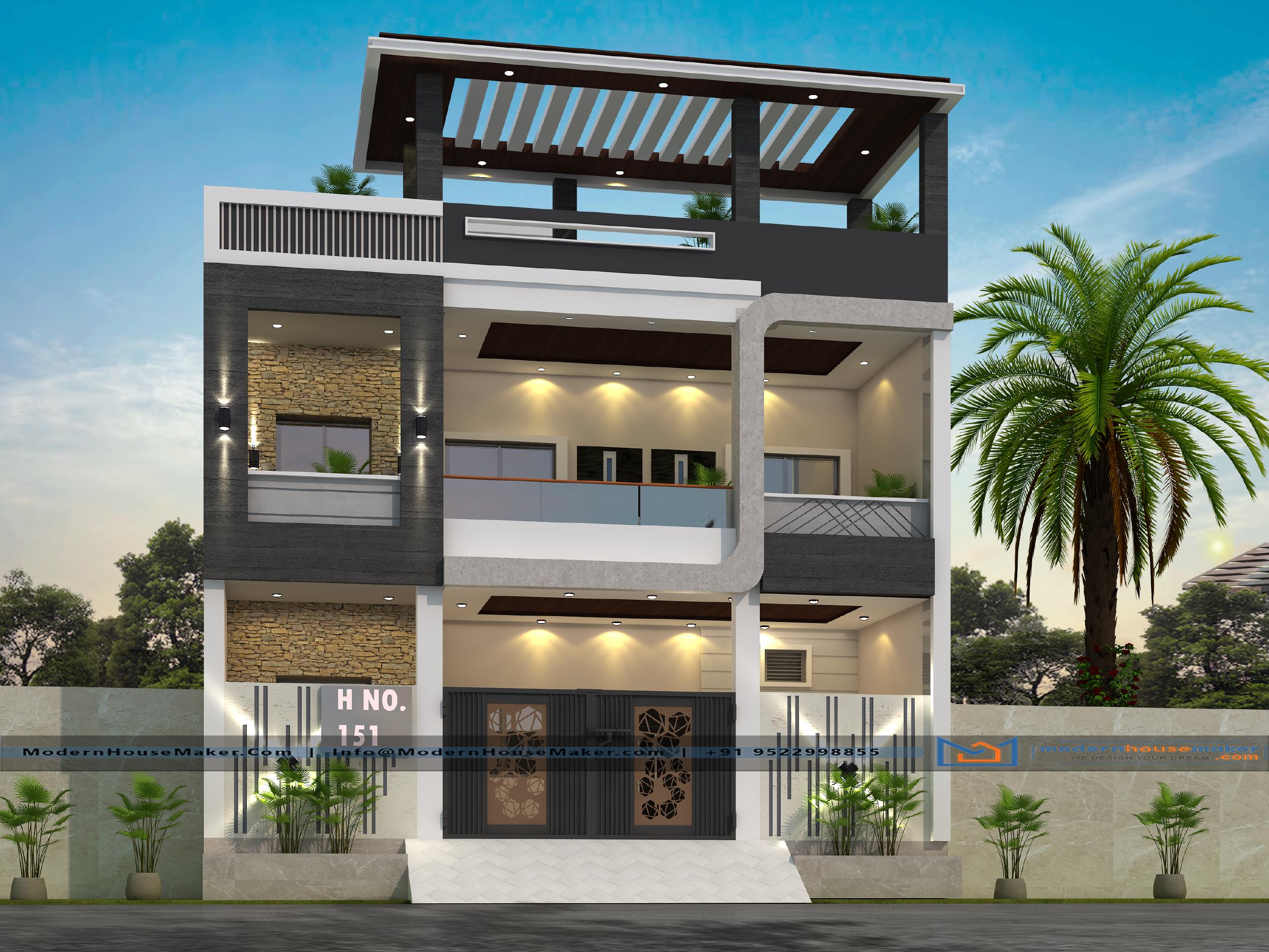Experience Luxury Living with Our 30 by 50 House Plan
Looking for a 30 by 50 House Plan that's perfect for both personal use and rental? Look no further. Our new model boasts a versatile design that accommodates single-floor, two-floor, and duplex layouts. Customize your plans to include parking, balconies, swimming pools, and more. Choose from different direction-facing options, including east, west, north, and south-facing layouts that feature vastu-compliant designs. Our plans provide everything you need to create a comfortable and stylish living space.



_page-0003.jpg)
