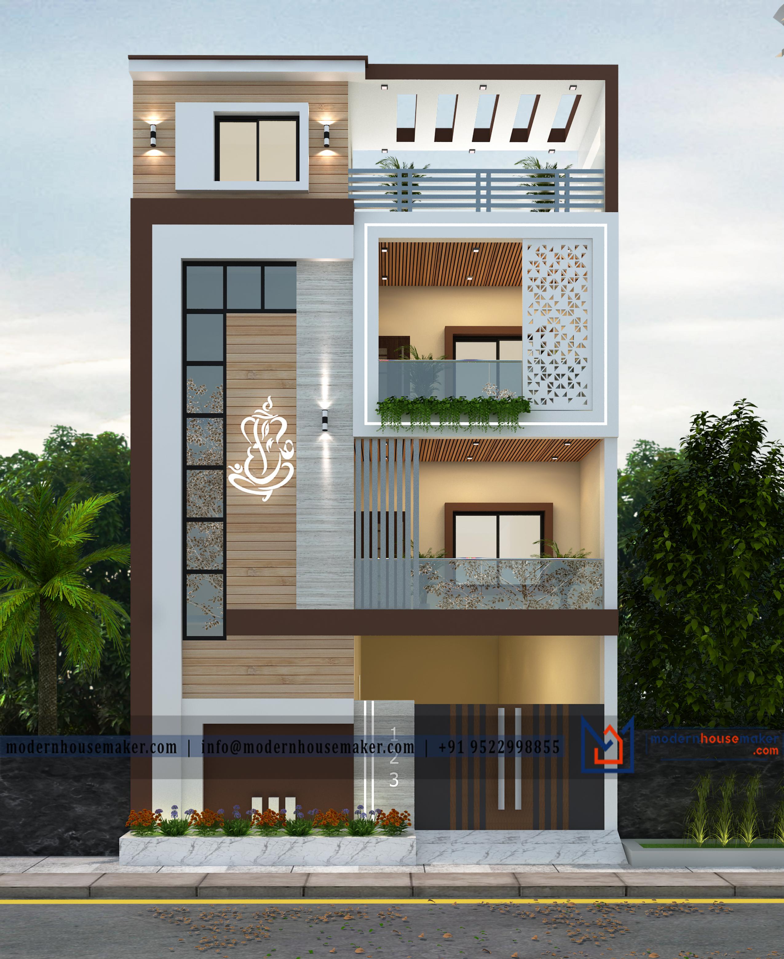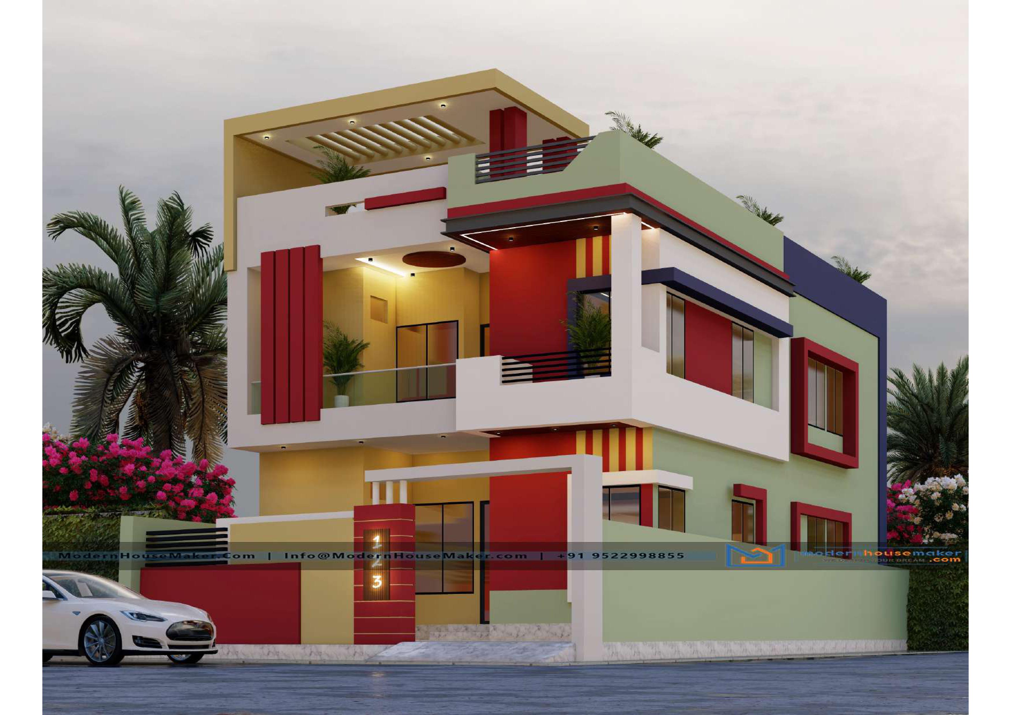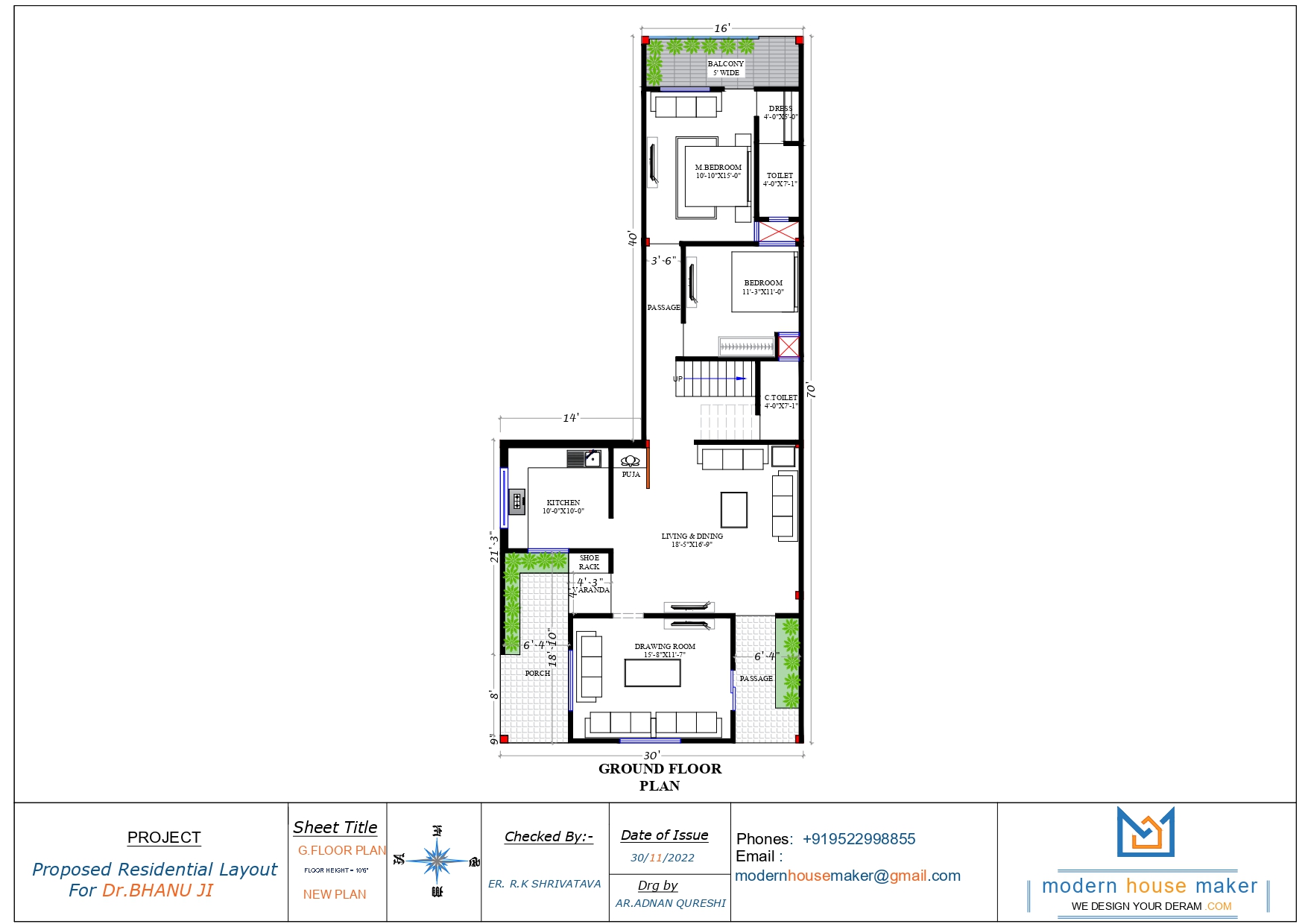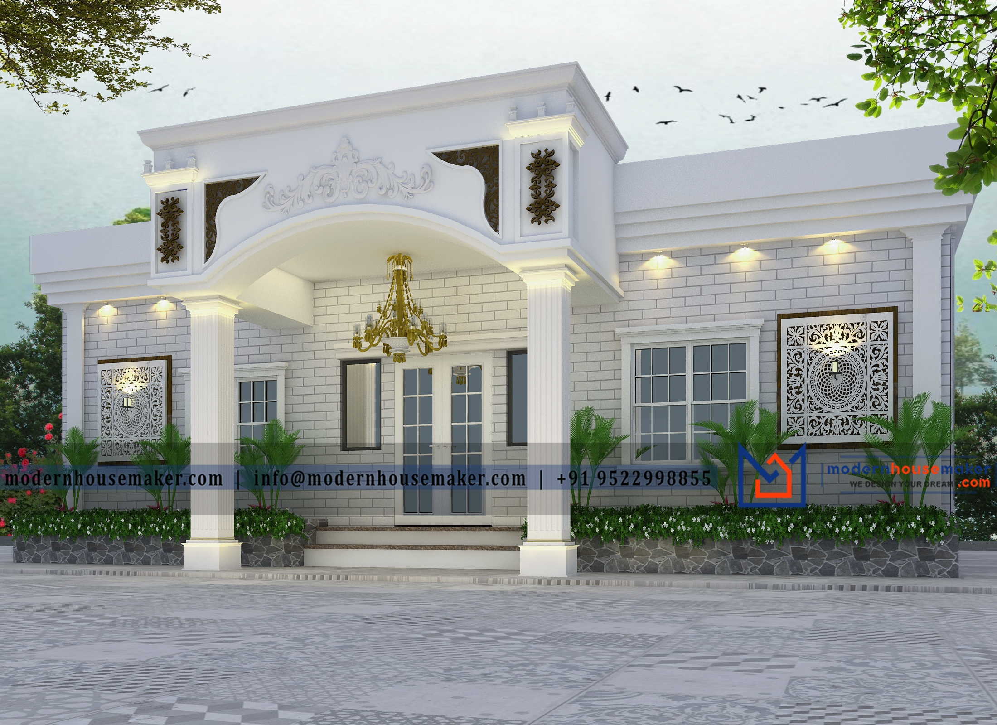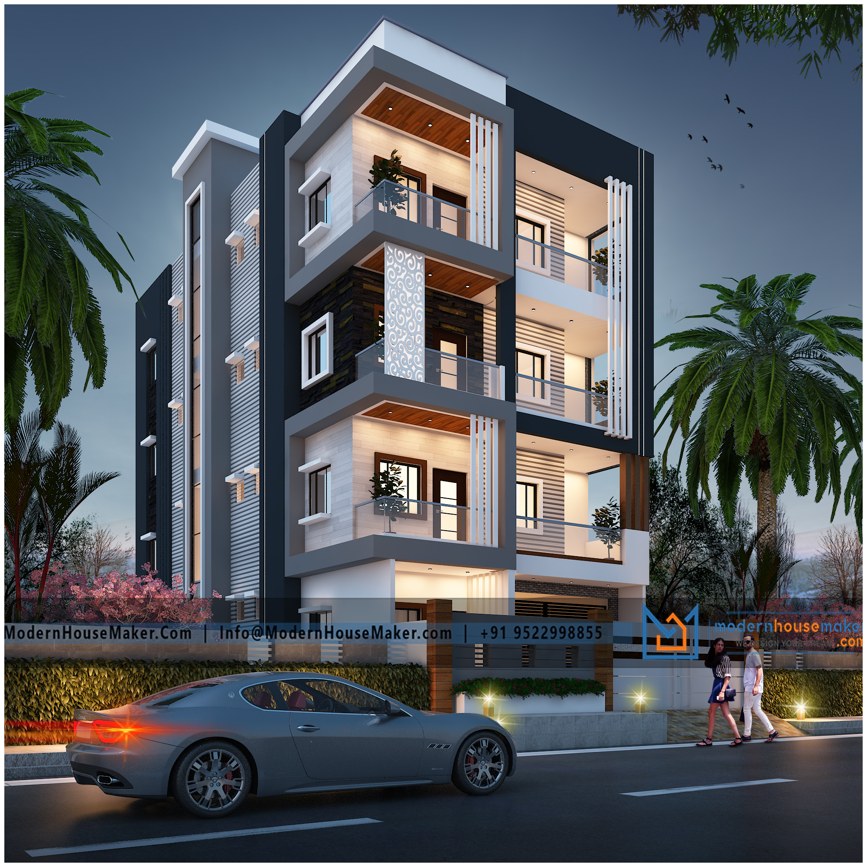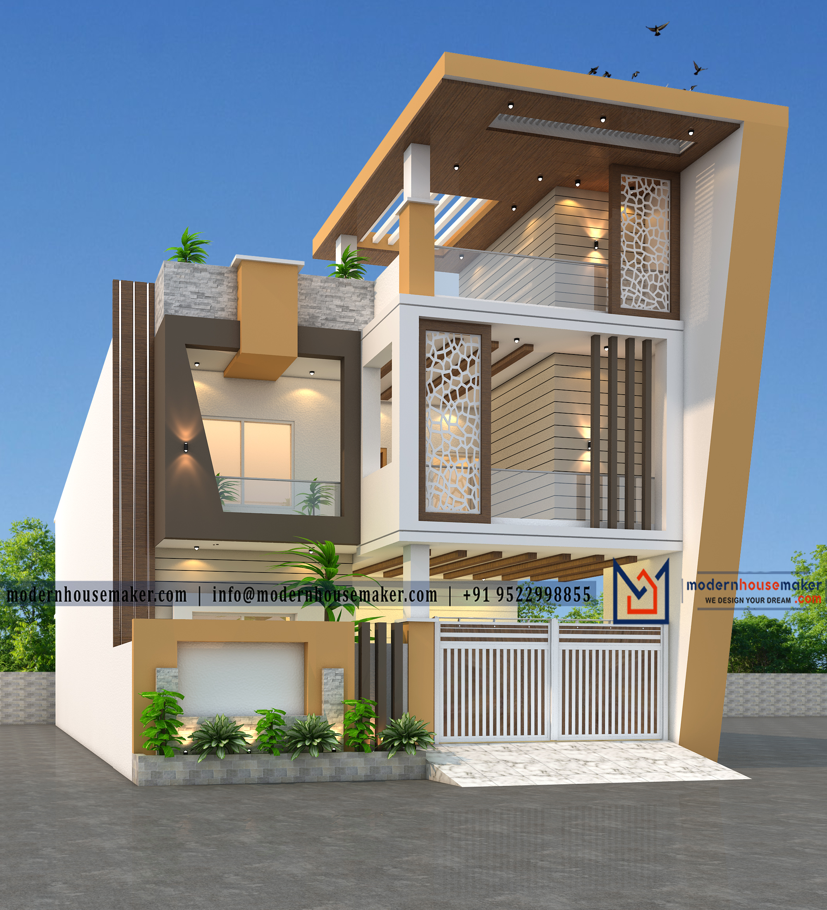30 by 70 House Plan - Elevation Design
Looking for a 30 by 70 House Plan that's perfect for both personal use and rental? Look no further. Our new model boasts a versatile design that accommodates single-floor, two-floor, and duplex layouts. Customize your 30 by 70 elevation design plans to include parking, balconies, swimming pools, and more. Choose from different direction-facing options, including east, west, north, and south-facing layouts that feature vastu-compliant designs. Our 30 by 70 elevation design provides everything you need to create a comfortable and stylish living space.
