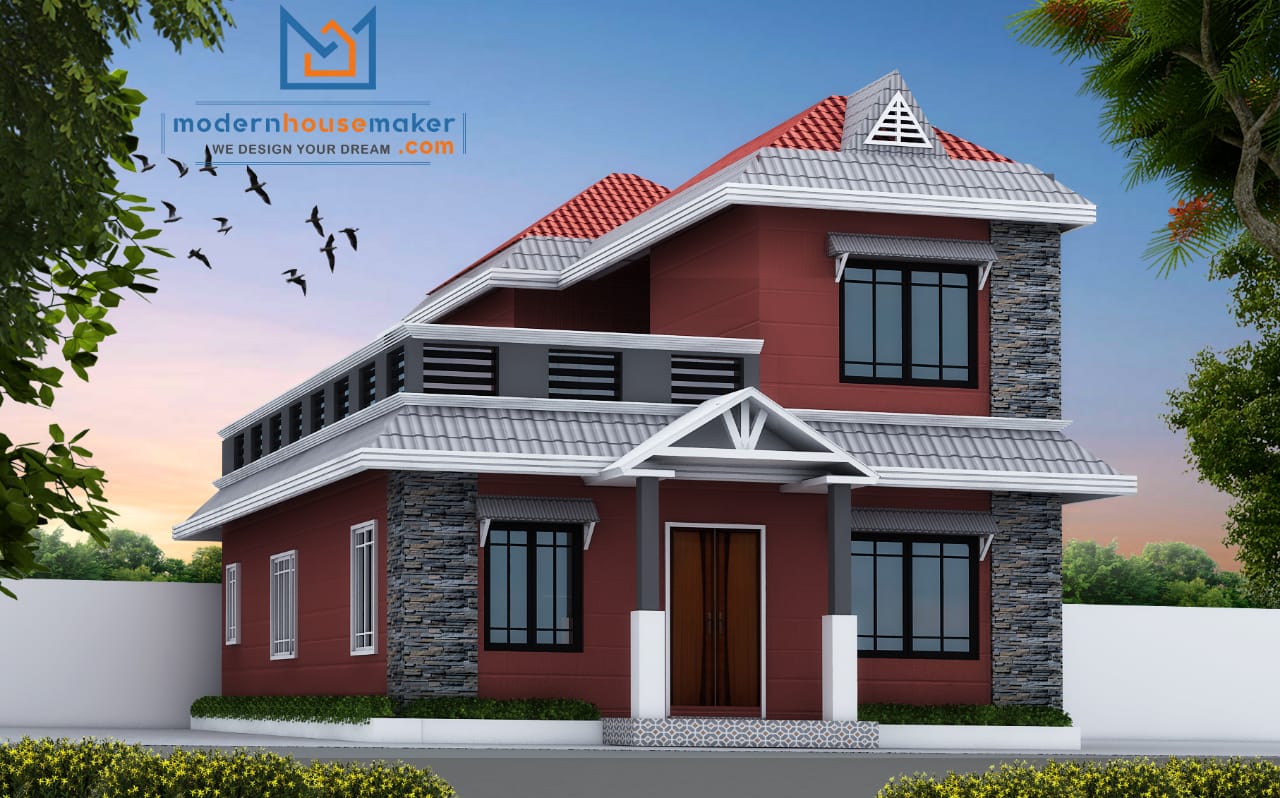Floor Plan
Have the designated floor plan for the building. Laying out the structure of house with the inclusion of living and working spaces, our floor plan service includes drawing of living room, bathroom, kitchen, garage, etc.
Plan your home’s restructuring with improvised floor plan and enjoy your new home with detailing of home’s floor plan. Attain better utilization through 2D and 3D floor plan and get the chance to edit them as per the convenience and utility.
Having selected the elevation design, get the floor plan for house sketched from our excellent team of architect and construct the ravishing building. Absolutely in your budget and costing, we develop the effective floor plan in minimalistic timeframe that stands to your desires and preference.
Our floor plan service is available for both the residential and commercial. Obtain the high quality floor plan service from us at the best possible rates within shorter turnarounds. With accurate measurements and apt spaces for furniture in the rooms, we make the floor plans that can suitably create the best design within the allotted spaces. Indeed, our exceptional floor plan for real estate and office stays with you for the years to come. Design your own house onlineand enjoy the comfort of easy floor plan from anywhere.

