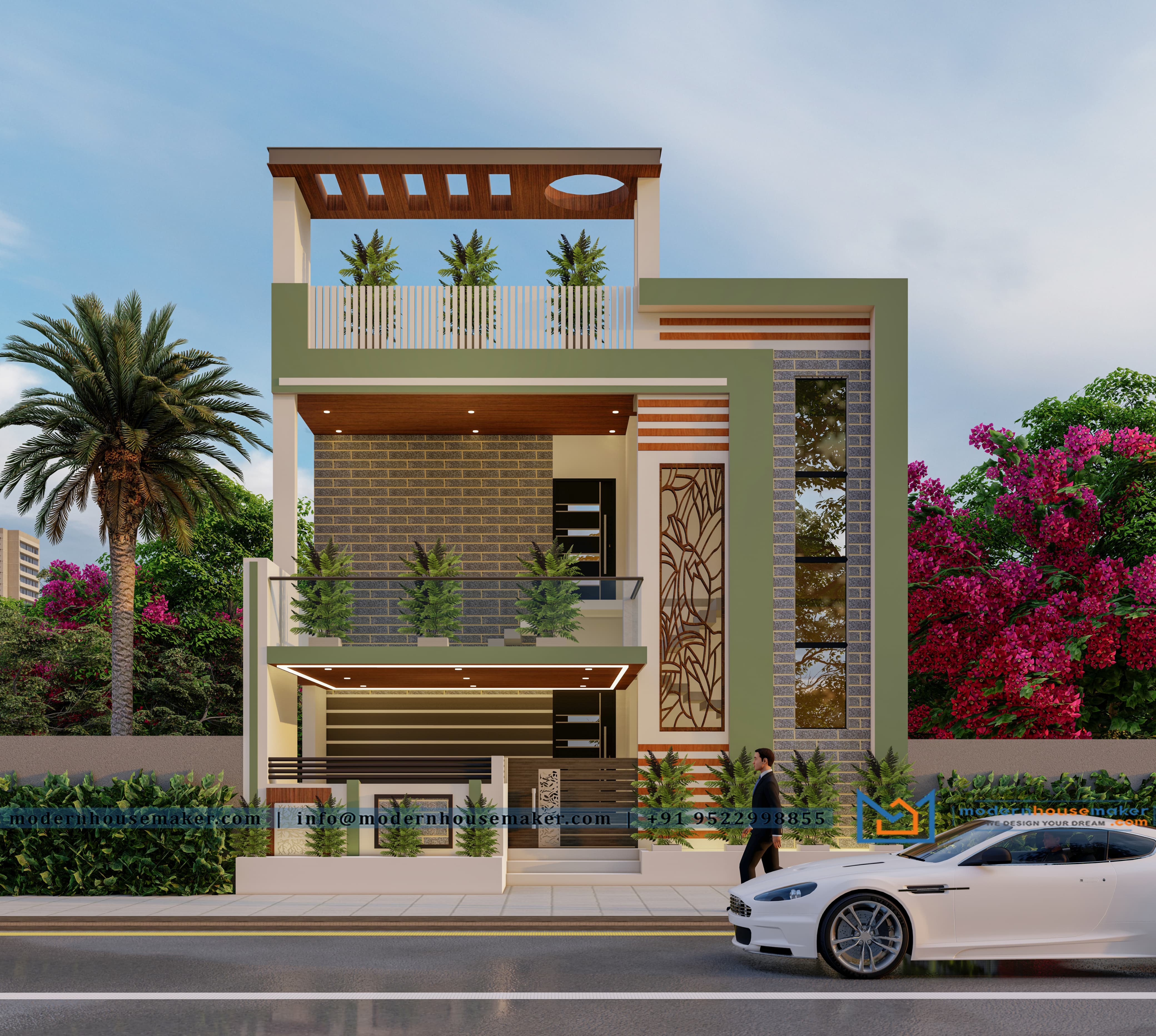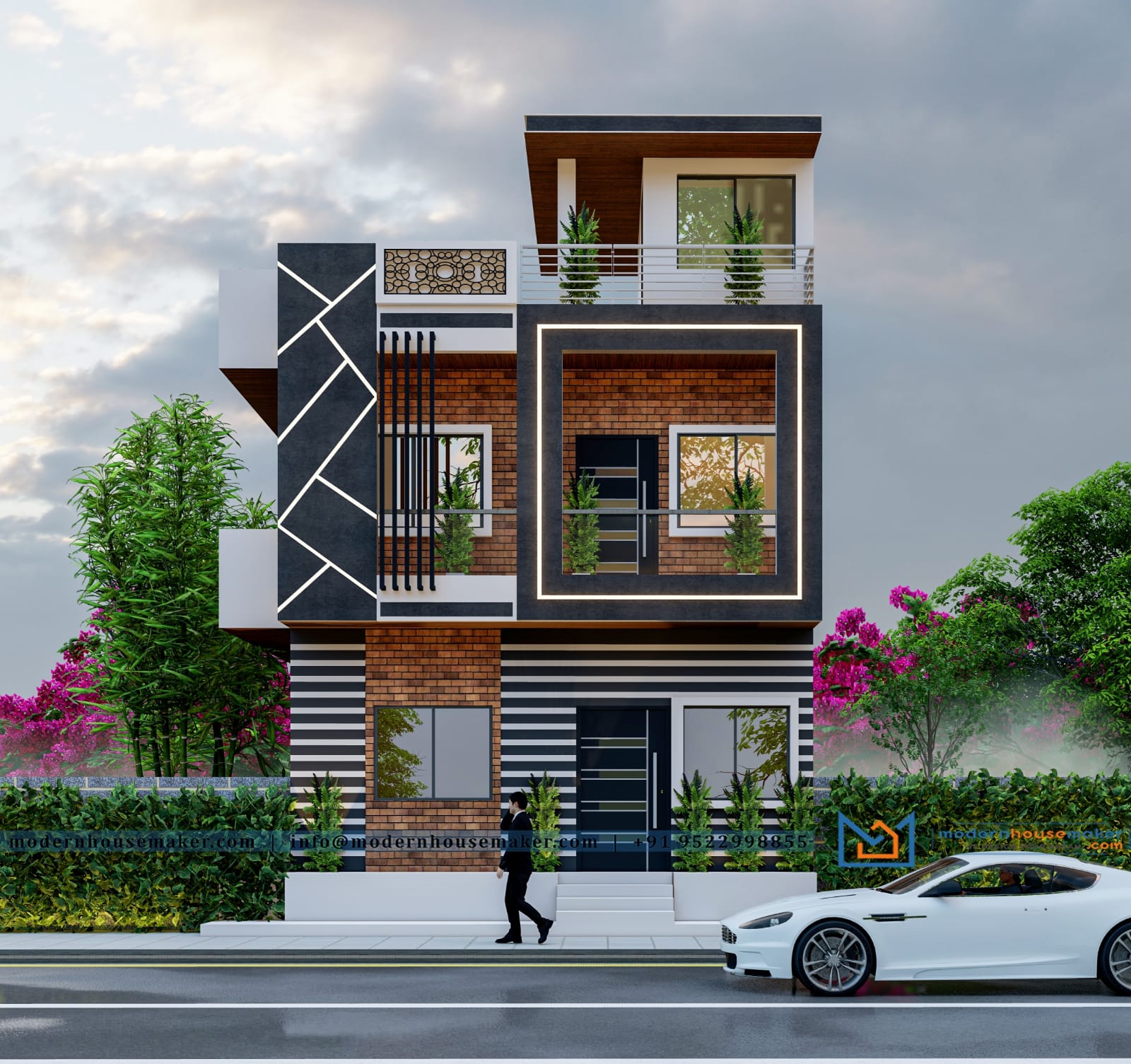Creating Functional Floor Plans: Efficiency Tips For Any Plot Size
2024-11-09 06:58:55

In a world where space is often at a premium, the ability to design functional and efficient floor plans has never been more crucial. Whether you're building your dream home on a sprawling estate or making the most out of a compact city lot, understanding how to harness the unique characteristics of your plot can transform an ordinary living space into an extraordinary haven. Join us as we delve into "The Art of Efficiency," where we'll explore innovative strategies and creative solutions for crafting modern house floor plans that maximize every square inch. From clever storage ideas to open-concept designs that invite light and flow, prepare to unlock the secrets behind creating spaces that are not only beautiful but also tailored perfectly to their dimensions. Get ready to turn constraints into inspiration—your ideal layout awaits!
Introduction to the concept of efficiency in floor plans
Efficiency is more than just a buzzword; it’s an art form that transforms the way we think about living spaces. In today’s world, where every square foot counts, knowing how to create functional floor plans can significantly enhance your lifestyle. Whether you’re working with a compact urban lot or an expansive countryside plot, understanding the nuances of modern house design is crucial.
Imagine walking into a space where every inch serves a purpose—where rooms flow seamlessly into one another and clutter becomes a thing of the past. That’s the beauty of well-crafted modern floor plans. They are not just blueprints; they are reflections of our needs and aspirations.
As we delve deeper into this topic, you’ll discover essential factors to consider when designing for various dimensions. From maximizing small plots to finding creative solutions for irregular shapes, there’s something here for everyone looking to optimize their home layout. Let’s embark on this journey towards creating efficient spaces that inspire comfort and functionality in everyday life!
Factors to consider when creating functional floor plans for different plot dimensions
When home floor plan designer,, the first factor to consider is the shape of your plot. Rectangular spaces can often be easier to work with than irregularly shaped lots. Understanding these shapes helps in laying out rooms that flow seamlessly.
Next, think about natural light and ventilation. Positioning windows strategically can enhance comfort and ambiance in each room.
Don’t overlook local building codes or zoning requirements either; they dictate what you can build and how much space you have for features like setbacks or height restrictions.
Also, assess your lifestyle needs now and into the future. A growing family may require more bedrooms, while empty-nesters might prioritize open living areas over extra rooms.
Lastly, remember circulation paths within your home. Efficient movement between spaces reduces congestion and enhances daily functionality—an essential aspect of any modern house floor plan design.
Understanding the different standard plot sizes and their limitations
Standard plot sizes vary significantly, impacting how you design your modern floor plans. Common dimensions include 30x50 feet and 40x60 feet, each presenting unique opportunities and challenges.
Smaller plots often limit the number of rooms you can fit. You may need to prioritize open spaces that foster a sense of flow rather than compartmentalization. This encourages creativity in layout choices.
Larger plots allow for more flexibility but come with their own set of limitations, like zoning regulations or setbacks from property lines. These constraints could dictate where you position your home on the lot.
Odd-shaped lots introduce additional complexity. They might require innovative solutions to optimize space while maintaining functionality. Understanding these factors is crucial for any home floor plan designer aiming to create a harmonious living environment tailored to specific needs.

Tips and tricks for maximizing space in smaller plots
When dealing with smaller plots, creativity is your best ally. Start by embracing open floor plans. They give an illusion of spaciousness and encourage seamless flow between rooms.
Utilize vertical space for storage. Tall shelves and cabinets draw the eye upward, making ceilings feel higher while keeping essentials conveniently within reach.
Multi-functional furniture can work wonders in tight spaces. A sofa bed or an extendable dining table transforms a living area into a guest-friendly zone without sacrificing comfort.
Incorporate mirrors strategically to reflect light and create depth. This simple trick visually expands the room, brightening it in the process.
Lastly, don’t underestimate the power of color. Light hues on walls can enhance brightness while darker tones add warmth—choose wisely to suit your style!
Creative solutions for odd-shaped or irregular plots
Designing for odd-shaped plots can be a rewarding challenge. These unique spaces invite creativity and innovation.
Start by embracing the plot’s characteristics. A triangular lot might host a cozy courtyard, while an L-shaped space could feature distinct outdoor zones. Use angles to your advantage; they can create visual interest.
Consider open-concept layouts that flow naturally throughout the space. This approach maximizes usable area and enhances connectivity between rooms.
Incorporate built-in furniture or multi-functional pieces to save on square footage without sacrificing style or comfort. Think foldable tables or Murphy beds that transform any room effortlessly.
Don’t shy away from unconventional designs, such as circular rooms or asymmetrical windows, which can draw attention and make every inch count in layout planning.
Let landscaping also play a role—terracing gardens around the home base can extend living areas outdoors while enhancing overall aesthetics with greenery and texture.
The role of technology in designing efficient floor plans
Technology has revolutionized the way we approach modern house floor plans. With advanced software, home floor plan designers can visualize and manipulate spaces in ways previously unimaginable.
3D modeling tools allow for a realistic representation of dimensions, giving homeowners a true feel for their future space. This kind of immersive experience helps in making informed decisions early on.
Furthermore, technology facilitates collaboration among architects, builders, and clients. Cloud-based platforms enable real-time updates and feedback during the design process.
Another game-changer is artificial intelligence. AI algorithms can analyze space requirements and suggest optimal layouts based on user preferences.
Moreover, virtual reality (VR) showcases modern house floor plans vividly before construction begins. Clients can explore each room as if they were already living there.
Embracing these technological advancements empowers you to create functional designs that maximize efficiency without sacrificing style or comfort.
Sustainability and energy efficiency in efficient floor plans
Sustainability is at the forefront of ready house design . Efficient floor plans can significantly reduce energy consumption, making homes not just livable but eco-friendly.
Incorporating natural light into your layout maximizes daylight and minimizes reliance on artificial lighting. Consider large windows or strategically placed skylights to enhance brightness throughout the day.
Utilizing renewable materials in construction is another key factor. Bamboo floors or recycled steel beams contribute to a more sustainable build while maintaining aesthetic appeal.
Energy-efficient appliances are essential for any modern house design. From water-saving fixtures to smart thermostats, these elements work together to decrease overall utility costs and environmental impact.
Also, think about orientation. Positioning your home correctly allows for better passive heating and cooling, optimizing comfort without excessive energy use.
These strategies create a harmonious balance between functionality and sustainability within every square foot of your home.
Tools and resources for creating your own
Creating your own efficient floor plan can be a rewarding endeavor. Fortunately, there are many tools and resources available to help you design the perfect space tailored to your needs.
Start with Modernhousemaker like SketchUp or AutoCAD. These platforms offer comprehensive features for drafting modern floor plans, allowing flexibility in adjusting dimensions and layouts directly on-screen. They also come with various templates that cater to different plot sizes and shapes.
For those who prefer a more guided approach, numerous apps specialize in creating modern house floor plans. Home Design 3D is user-friendly and suitable for beginners looking for ready-made house designs or custom solutions.
Don’t overlook the value of inspiration from established designers showcased on platforms such as Pinterest or Houzz. By exploring these sites, you'll find countless examples of innovative designs that maximize space effectively while still being aesthetically pleasing.
Additionally, consider consulting with professional home floor plan designers who can provide personalized advice based on your specific plot dimensions and requirements. Their expertise can prove invaluable when navigating unique challenges presented by irregular plots.
Lastly, engage with forums or communities dedicated to architecture and interior design—like Reddit's r/HomeImprovement—where members share experiences and tips about maximizing efficiency in their spaces.
With the right tools at your disposal, transforming any plot into an efficient living area becomes an achievable goal!
